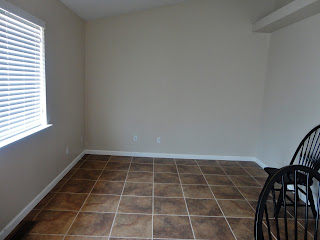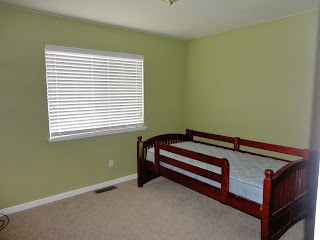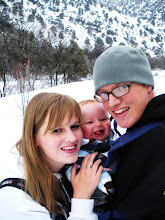 |
| Front door, living room |
 |
| Living room |
 |
| Door to the kitchen |
 |
| Kitchen sink |
 |
| Where the fridge should be |
 |
| Kitchen nook--not sure what we'll do with it |
 |
| Dining room area |
 |
| Awesome sliding doors with built-in mini blinds |
 |
| Backyard view from deck (including tiny patch of grass) |
 |
| View of the unfinished, sloping backyard |
 |
| Wood deck outside french doors (needs some work) |
 |
| Right side of the yard and deck |
 |
| Extra dining room nook (future piano, computer nook?) |
 |
| Front door and hallway |
 |
| John in the hallway (closet and bathroom on left, bedroom on right) |
 |
| Linen closet, laundry room, and garage door |
 |
| Laundry room |
 |
| Bedroom #1 |
 |
| Bedroom #2 |
 |
| Master bedroom |
 |
| Master bedroom closet #1 and bathroom entrance |
 |
| Master closet #2 and vanity (Mom, here's the purple bathroom!) |
 |
| Rest of the master bath |
 |
| Other bathroom (in hallway) |
 |
| Other bathroom view #2 (blue color looks brighter than it is) |
 |
| Bedroom #3 |




So excited for you guys! I like the floors especially, they look nice. :)
ReplyDeleteBeautiful floors - and beautiful Bathrooms!! (haha minus the purple maybe?)
ReplyDeleteApril! It looks so cute! I'm so excited for you guys!!
ReplyDeleteWOW!
ReplyDelete